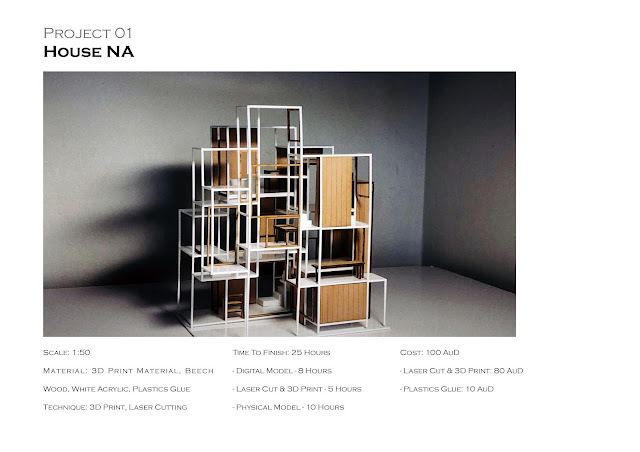Project Matrix Architectural Precedent 1 House NA, Sou Fujimoto Architects Key Concept House NA is a 914 square-foot house designed for a young couple in Tokyo by Sou Fujimoto Architects. The transparent wall of this design contrasts the surrounding typical concrete block walls, which most of Japan’s dense residential areas are. The key concept of House NA is ‘living within a tree’, which satisfy the clients’ purpose of living as nomads. However, there is no tree, branch or leaf element within the design, Fujimoto separated the interior into 21 individual floor plates and arranged at various heights to create ‘a unity of separation and coherence’. Because of these individual floor plates in various height, the house can act as a single room and also a collection of rooms for different users and situations. As Sou Fujimoto states, ‘The intriguing point of a tree is that these places are not hermetically isolated but are connected to one another in its ...

